Our Facilities
Rooms
The Centre of Healthcare Simulation utilises simulation as a teaching tool in the medical and nursing, undergraduate and postgraduate curricula. With a suite of high fidelity simulators, task trainers and a pool of trained Standardised Patients, NUS faculty members are able to plan and develop exciting programs where the students and trainees are given opportunities to learn clinical and communication skills in a safe environment. Our facilities are located at MD3 and MD6.
- MD6 Level 3
- 1 simulated Operating Theatre;
- 1 Intensive Care Unit;
- 1 Emergency Room;
- 1 Paediatric Acute Ward;
- 1 Labour Suite;
- 8 Clinical Wards (each with 2 beds); and
- 2 Procedural Rooms.
- MD6 Level 4
- 60 Consultation Rooms.
- MD3 Level 3
- 4 Clinical Wards (each with 4 beds); and
- 2 Procedural Rooms.
Following is a brief summary of the YYLSoM's facilities managed by CHS.
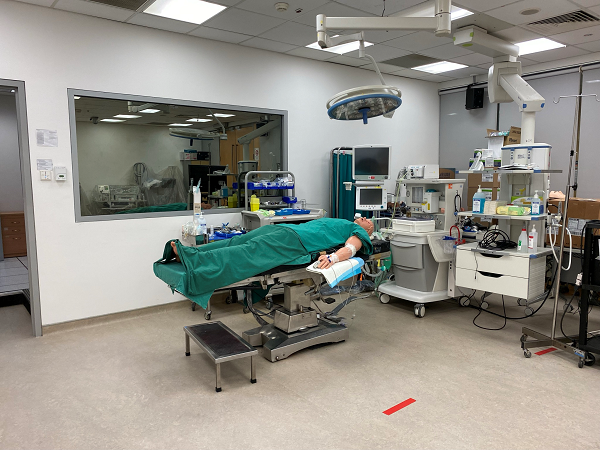 |
Operating Theatre Fully equipped to simulate a real operating theatre, the METI’s Human Patient Simulator is situated here where students undergo their Phase IV Anaesthesia Simulation Program. Nursing students use this facility for their OT preparatory course as well. |
||
| Room Size | : | 53.9m2 | |
| Seating Capacity | : | 15 (with safety measures), 20 (Pre-COVID) | |
| No. of room | : | 1 | |
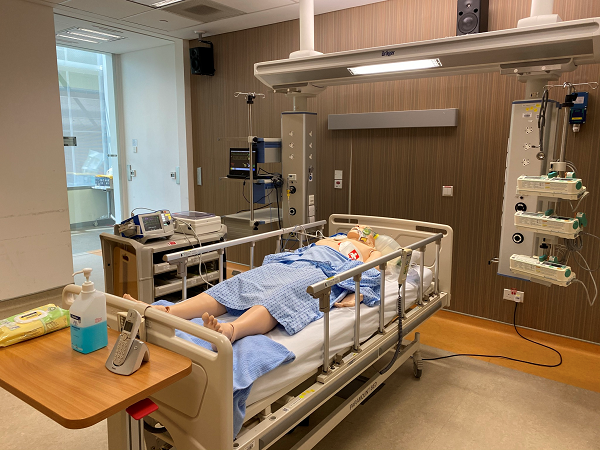 |
Intensive Care Unit All our simulation teaching areas are equipped with cameras and microphone which enables teaching sessions to be recorded and these videos are then retrieved for debriefing. With an overhanging pendent, our ICU looks exactly like one you find in a hospital. |
||
| Room Size | : | 33.1m2 | |
| Seating Capacity | : | 10 (with safety measures), 12 (Pre-COVID) | |
| No. of room | : | 1 | |
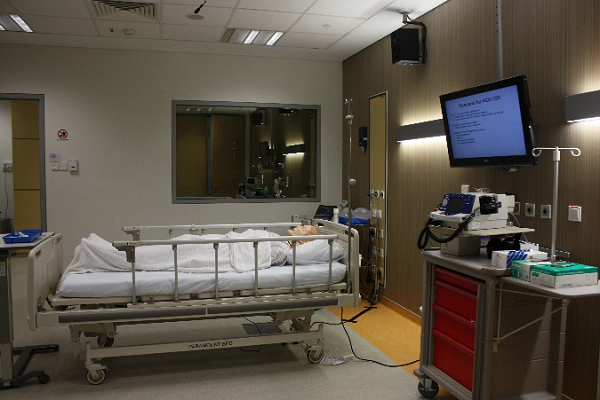 |
Emergency Room With the ability to accommodate 2 full-size manikins, this room is used to teach various acute medical scenarios. Courses such as the M5 Acute Crisis Management, TeamSTEPPS and Nursing Masters simulation teaching are being conducted in this facility. |
||
| Room Size | : | 33.1m2 | |
| Seating Capacity | : | 10 (with safety measures), 12 (Pre-COVID) | |
| No. of room | : | 1 | |
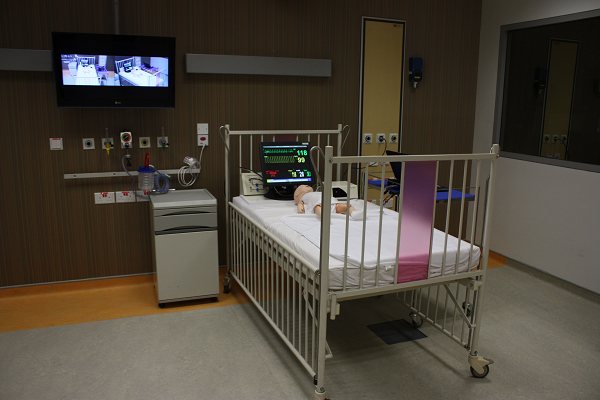 |
Paediatric Acute Ward Using the SimBaby together with paediatric related equipment and accessories in this room, all paediatrics related simulation teaching is concentrated here. Everything is slightly smaller here but not its importance in educational value. |
||
| Room Size | : | 33.1m2 | |
| Seating Capacity | : | 10 (with safety measures), 12 (Pre-COVID) | |
| No. of room | : | 1 | |
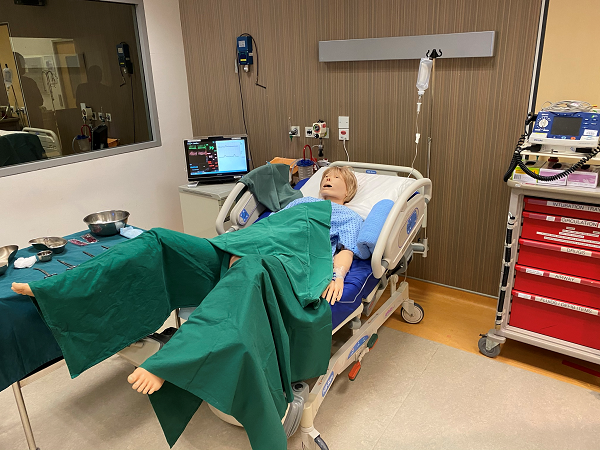 |
Labour Suite The Centre has 1 SimMom and 1 Noelle housed in this simulation room. Medical students will be exposed to simulated normal, trauma and emergency cases during phase IV and nursing students have been underdoing skills training related to obstetrics, gynaecology and midwifery. |
||
| Room Size | : | 33.1m2 | |
| Seating Capacity | : | 10 (with safety measures), 12 (Pre-COVID) | |
| No. of room | : | 1 | |
|
|
Clinical Wards Majority of its utilisation is for nursing students’ skills learning. One of our busiest teaching spaces in the Centre, nursing students learn a variety of skills ranging from IV cannulation to wound dressing. We have a total of 12 clinical wards, 8 at MD6 and 4 at MD3. |
||
| Room Size | : | 41.5m2 (MD6) / 76.5m2 to 85.3m2 (MD3) | |
| Seating Capacity | : | 8 (with safety measures), 12 (Pre-COVID) | |
| No. of room | : | 8 two-bedded at MD6 / 4 four-bedded at MD3 | |
|
|
Procedural Skills Room With a suite of task trainers to choose from, students are able to hone their clinical skills depending on their learning needs at a time convenient to them outside of normal curriculum time. We have a total of 4 procedural rooms: 2 at MD6 and 2 at MD3. |
||
| Room Size | : | 38.3m2 (MD6) / 36.7m2 to 48.5m2 (MD3) | |
| Seating Capacity | : | 18 (with safety measures), 24 (Pre-COVID) | |
| No. of room | : | 2 at MD6 / 2 at MD3 | |
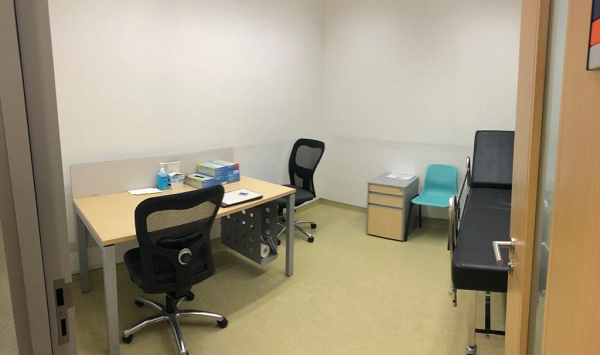 |
Consultation Room We have 60 consultation rooms at MD6. These rooms were created for the purpose of allowing students to learn communication, history-taking and physical examination skills in an ambulatory setting. Standardised patients are frequently recruited to augment such training. |
||
| Room Size | : | 10.7m2 | |
| Seating Capacity | : | 4 (with safety measures), 5 (Pre-COVID) | |
| No. of room | : | 60 | |
Equipment
Our centre has an arsenal of medical equipment and simulators to train our medical students. Following are some photos of high fidelity manikins, low fidelity manikins, life support manikins and task trainers available at the centre, just to name a few.
High Fidelity Manikins
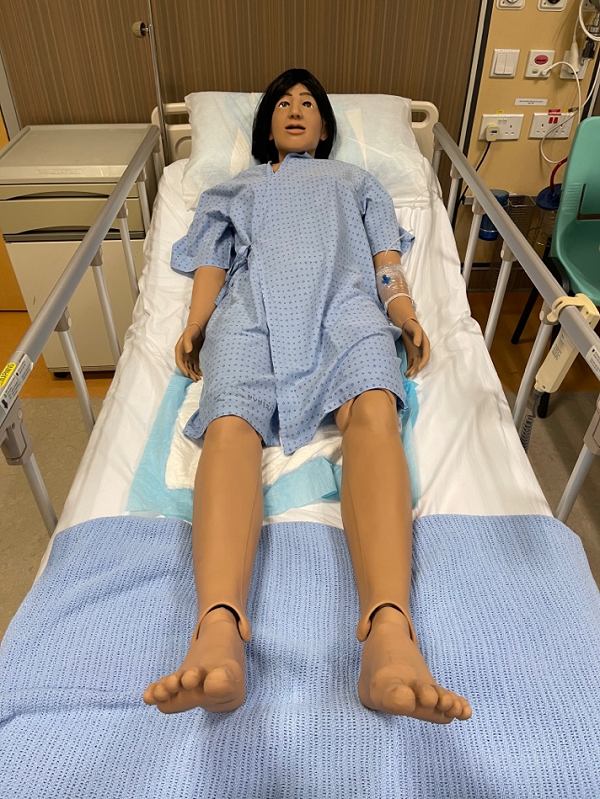 |
Nursing Skill Simulator - Nursing Anne |
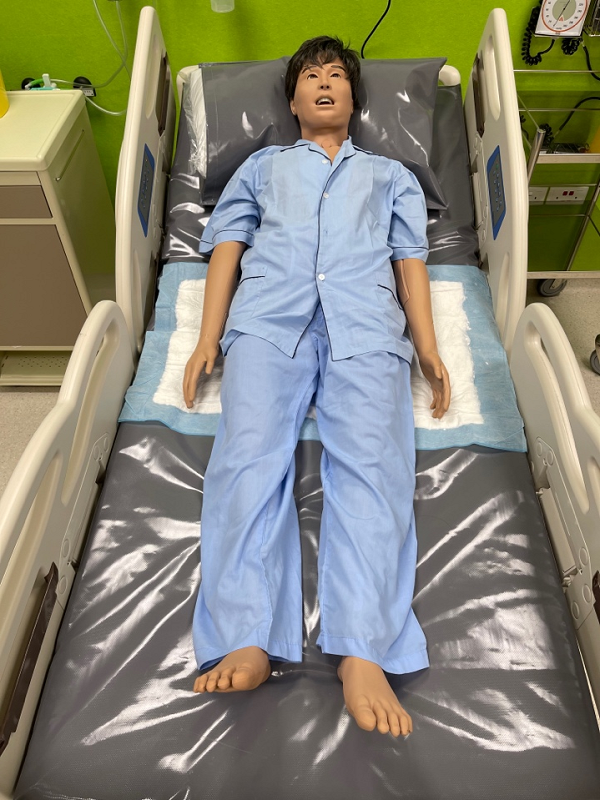 |
Nursing Skill Simulator - Juno |
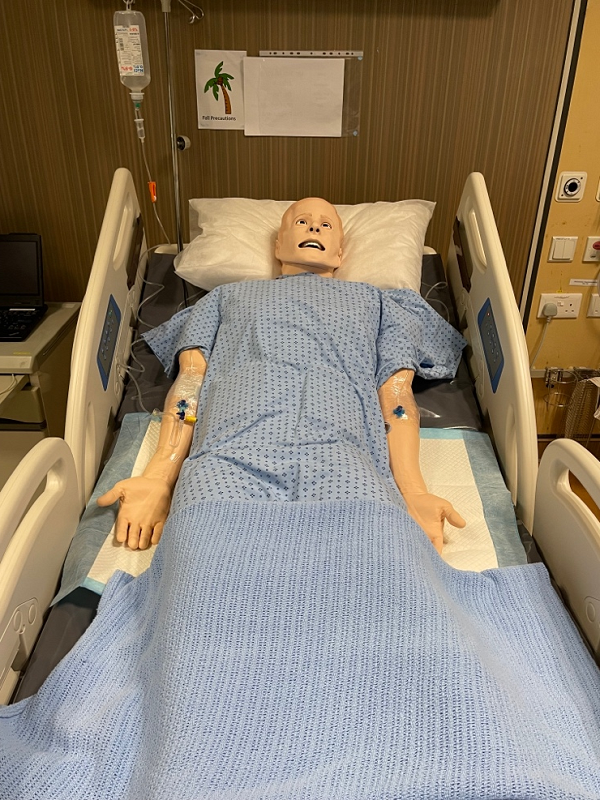 |
Simman and Anethesia Human Patient Simulator |
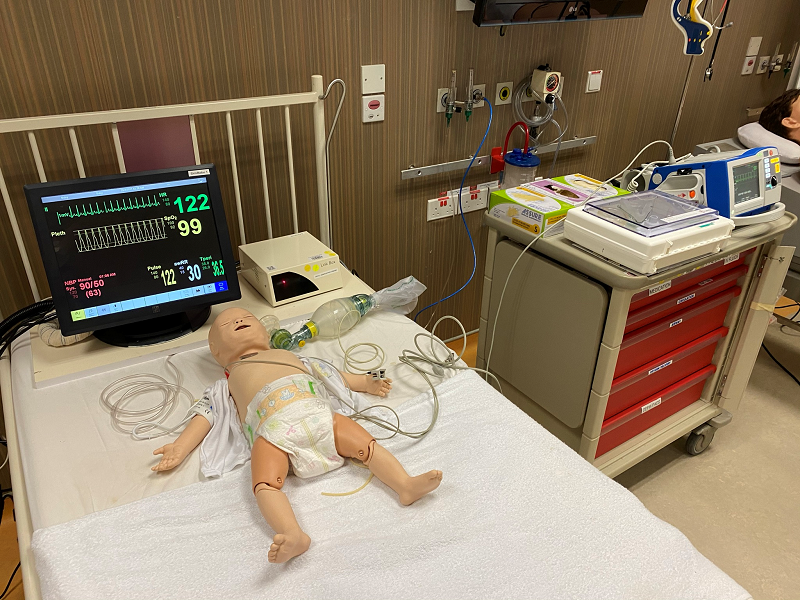 |
Paediatric Simulator - Simbaby |
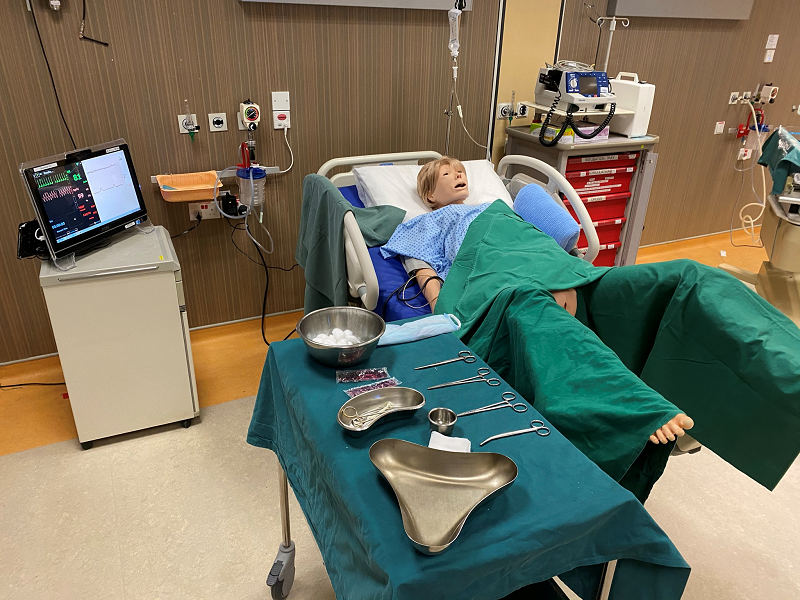 |
Obstetrics and Gynaecology Simulator |
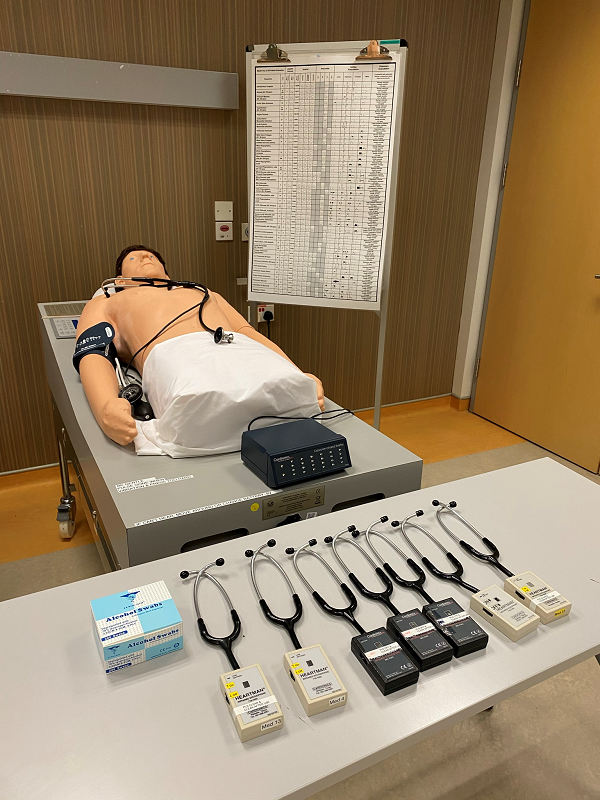 |
Harvey |
Low Fidelity Manikins
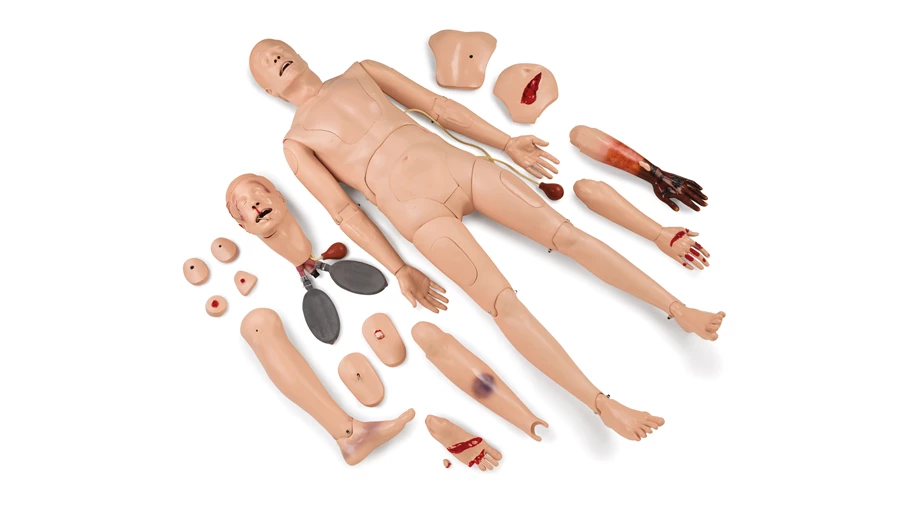 |
Trauma Manikin - Ultimate Hurt |
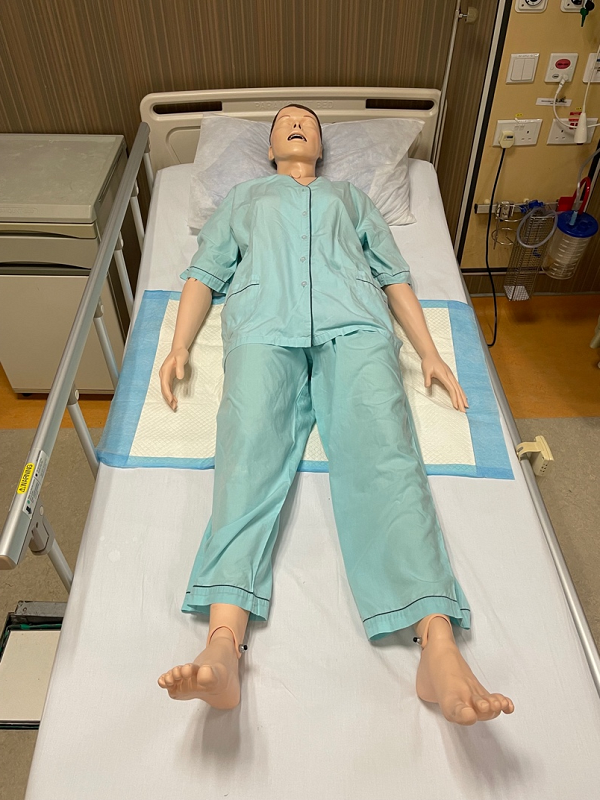 |
Nursing Manikin – Nursing Annie and Nursing Kelly |
Life Support Manikins
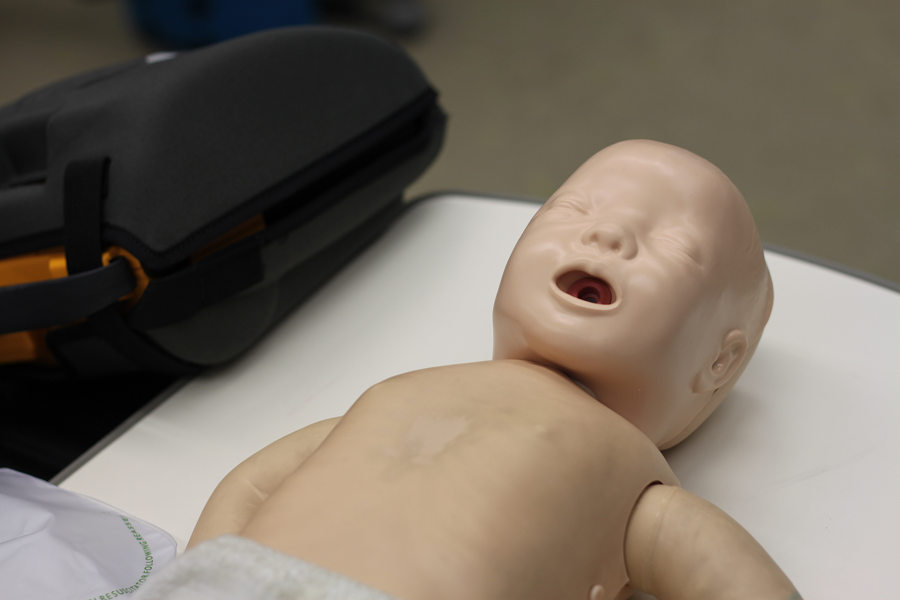 |
CPR Baby |
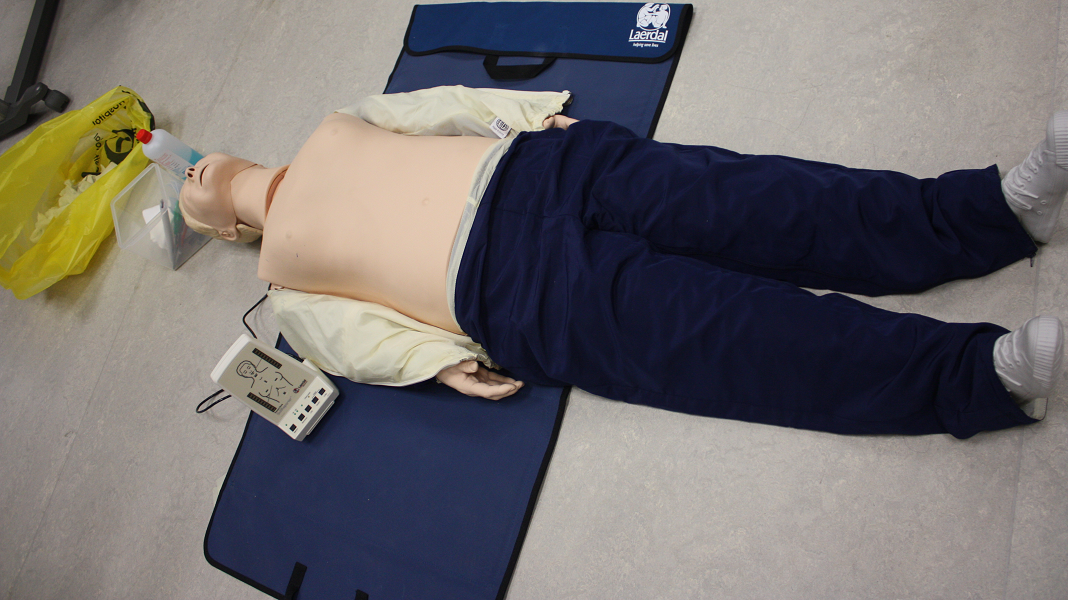 |
BCLS Manikin |
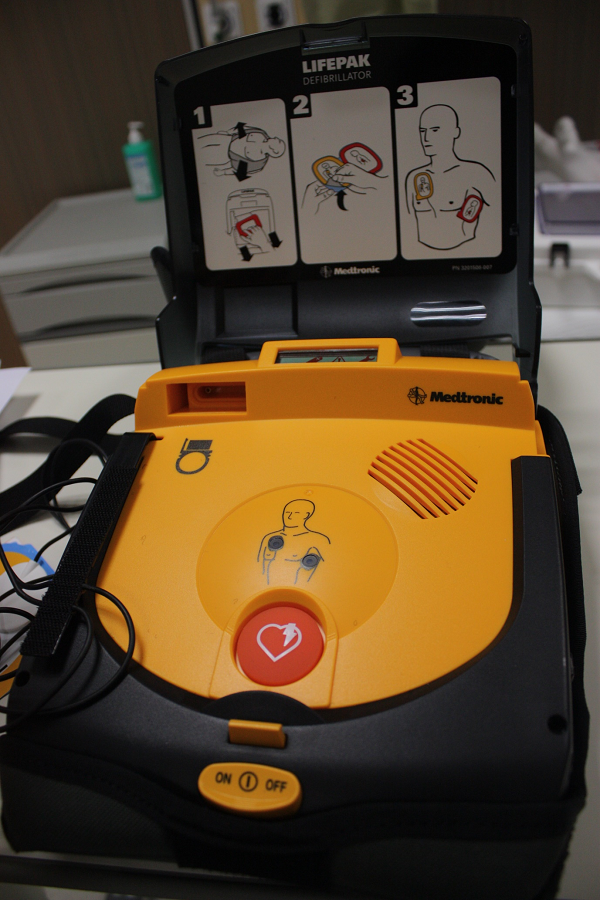 |
AED Trainer |
Task Trainers
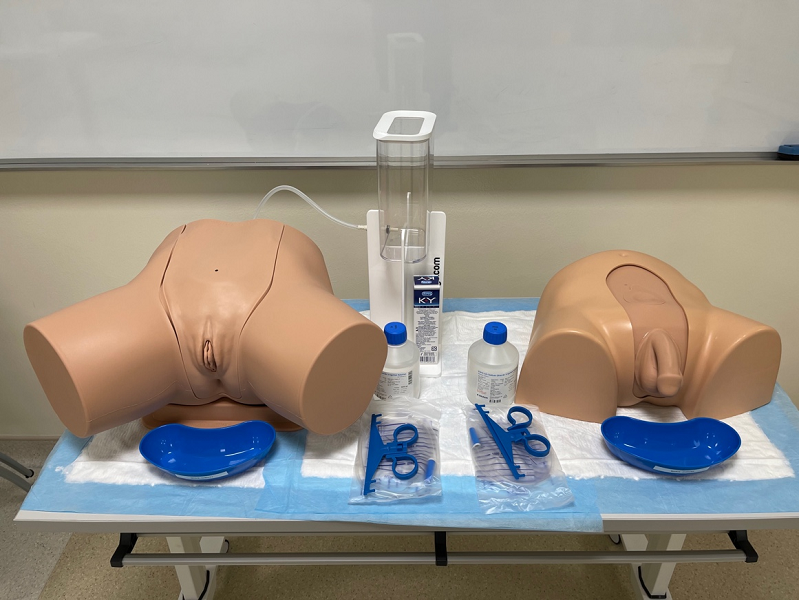 |
Catheterisation Model (Male and Female) |
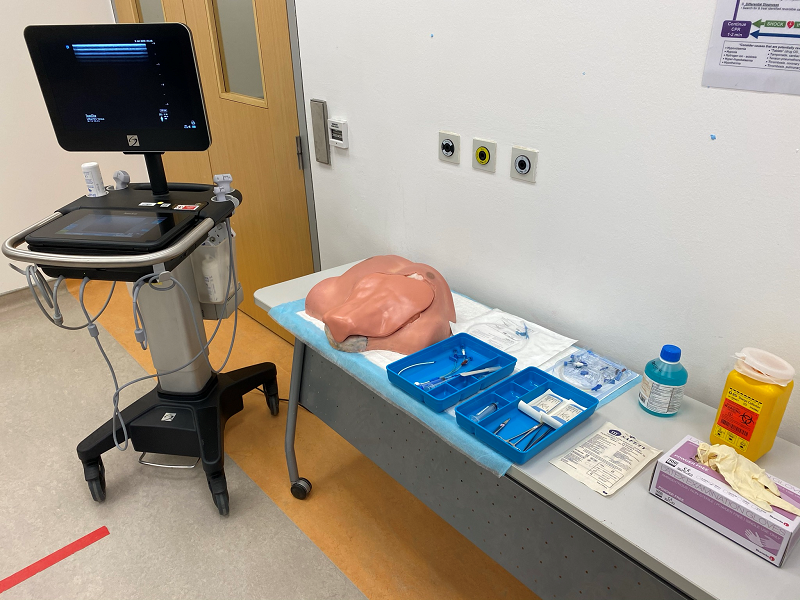 |
Central Line Model |
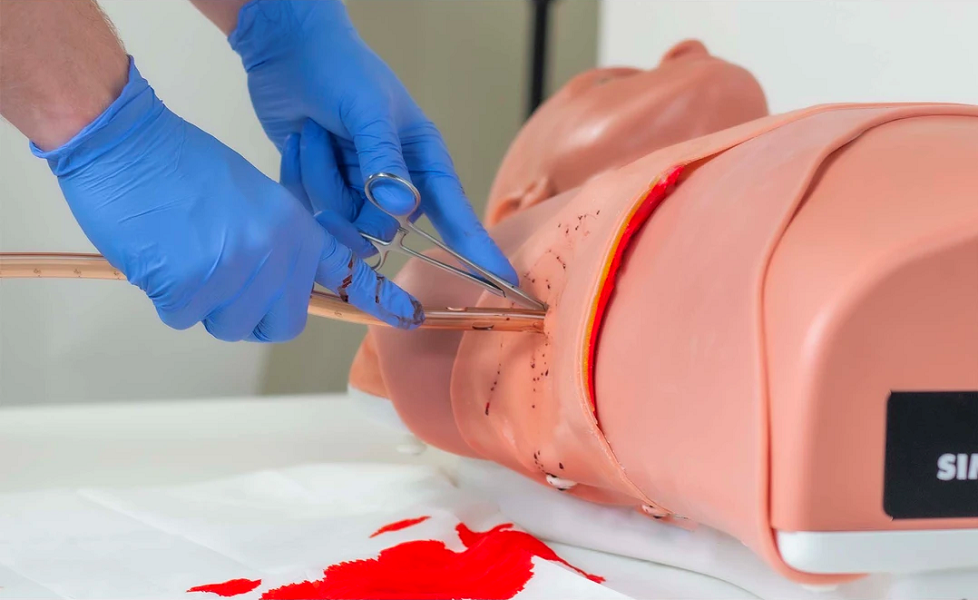 |
Trauma Man |
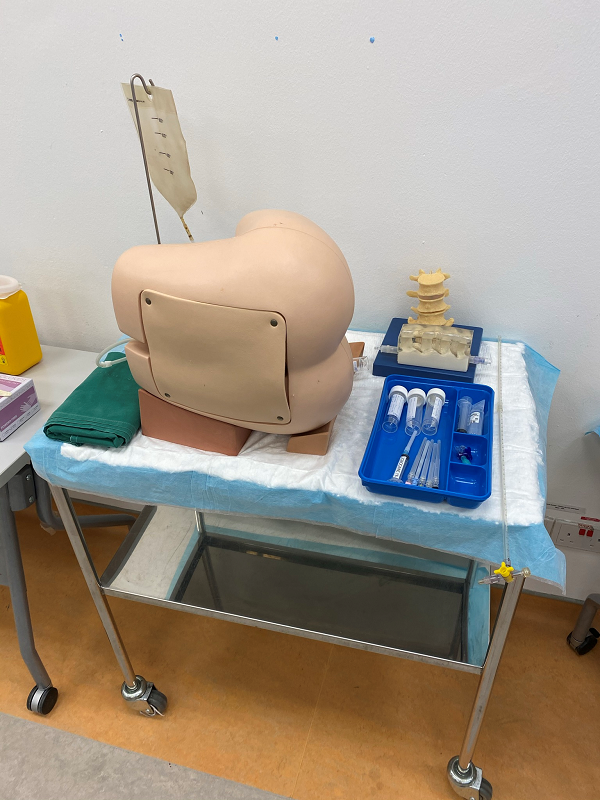 |
Lumbar Puncture Model |
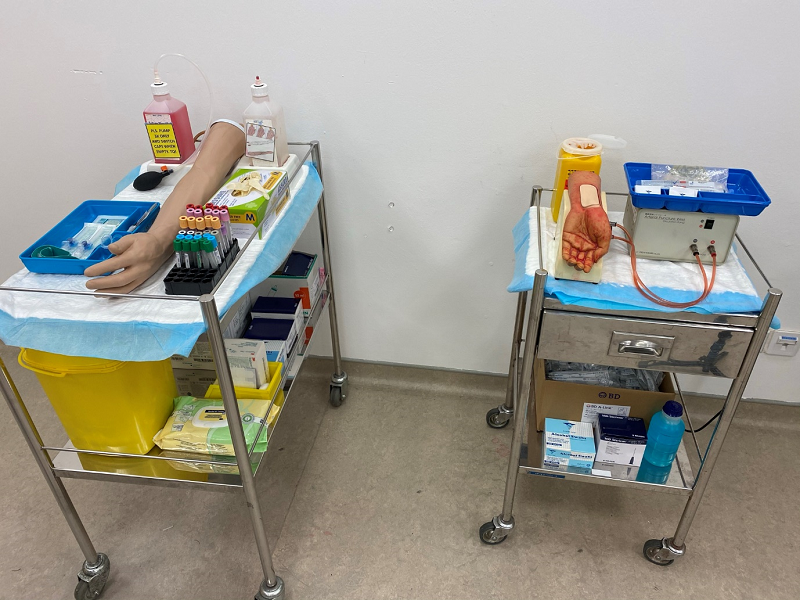 |
Arm Model (Intravenous) and Arterial Blood Gas Model |
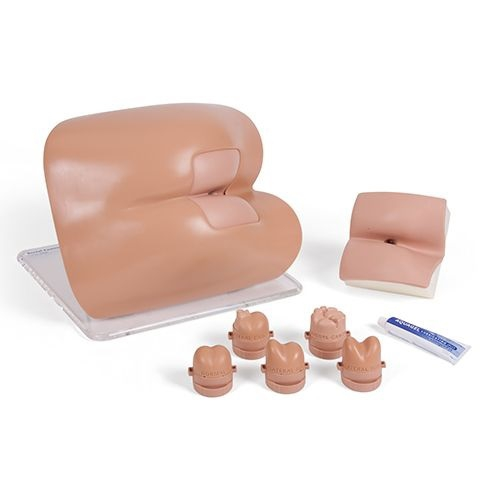 |
Per Rectal Model |
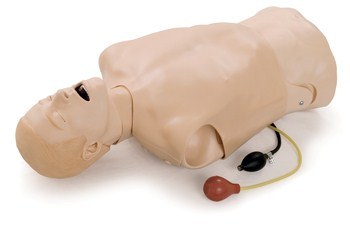 |
Deluxe Airway |
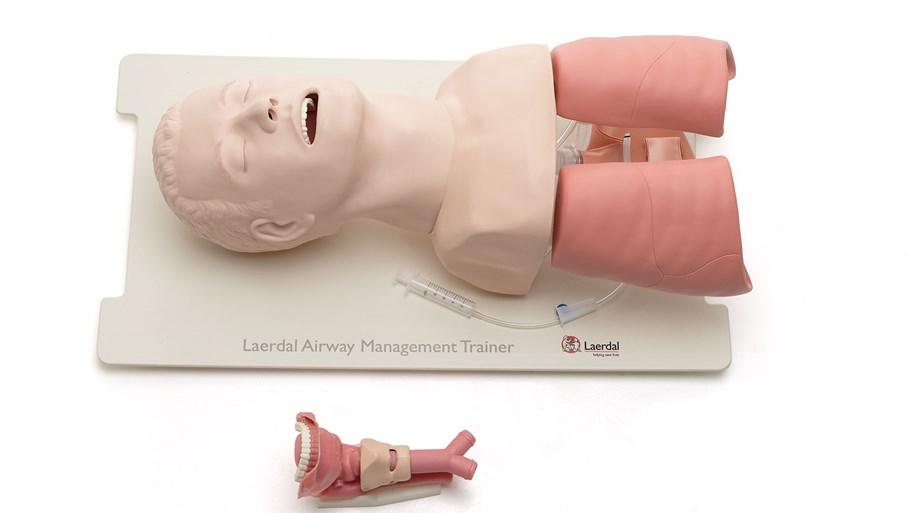 |
Airway Management Trainer |
Virtual Tour
Please click this link for a virtual tour to the following facilities at MD6:
- Virtual Reality Lab (at Level 1);
- Learning Room, Clinical Ward and Operating Theatre (at Level 3) and;
- Consultation Rooms and SMART Classroom (at Level 4).

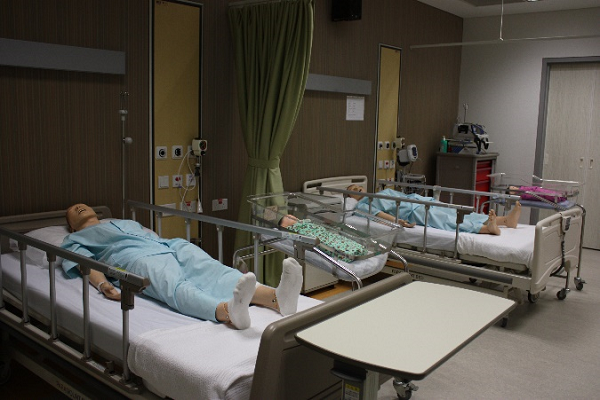 Typical ward setting at MD6 Level 3
Typical ward setting at MD6 Level 3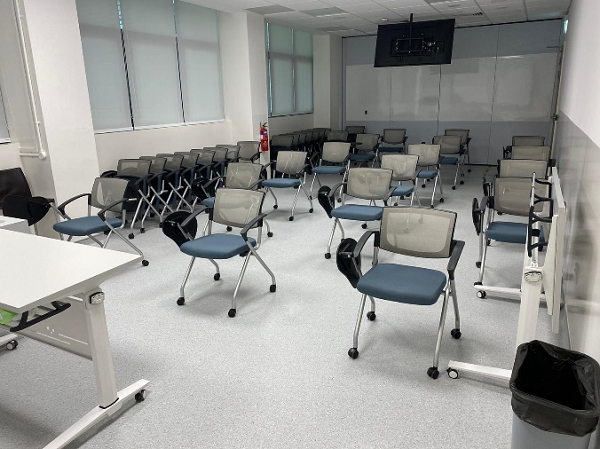 Typical procedural room setting at MD3 Level 3
Typical procedural room setting at MD3 Level 3